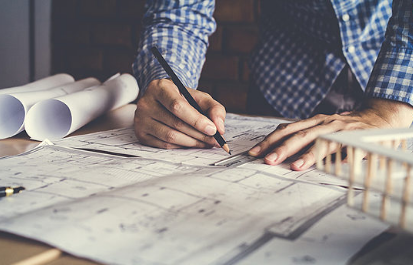
Build Design Services
Visualize, Plan, and Build with Precision
Architectural, Structural & MEP Design from Blueprint to Build
At Flow8Build, our Build Design Services bring together architectural planning, structural engineering, and MEP coordination into one seamless package. We deliver permit-ready drawings, detailed design models, and construction-aligned deliverables tailored for residential, commercial, and industrial clients. We serve projects nationwide with speed, clarity, and technical precision.

Why Choose Our Design Services?
- Faster Approvals & Fewer Revisions: We build code-compliant plans aligned with local and national standards.
- Integrated Design and Estimating: Our design process pairs directly with estimating to avoid cost surprises.
- Single Point of Accountability: One team manages all design setup, coordination, and revisions reducing miscommunication.
- Transparent Pricing & Fast Turnarounds: Get clear quotes and permit-ready files typically within 5–7 business days.
- Faster Approvals & Fewer Revisions: We build code-compliant plans aligned with local and national standards.
- Integrated Design and Estimating: Our design process pairs directly with estimating to avoid cost surprises.
- Single Point of Accountability: One team manages all design setup, coordination, and revisions reducing miscommunication.
- Transparent Pricing & Fast Turnarounds: Get clear quotes and permit-ready files typically within 5–7 business days.
What's Included in Your Design Package
-
Full architectural drawing sets:
Floor plans, elevations, cross-sections -
Structural layouts:
Including load analysis and rebar detailing -
MEP coordination:
HVAC zoning, lighting, plumbing, and electrical schematics -
Optional:
3D exterior or interior visual render -
Submission:
Ready files in PDF and CAD format
- Full architectural drawing sets: floor plans, elevations, cross-sections
- Structural layouts including load analysis and rebar detailing
- MEP coordination: HVAC zoning, lighting, plumbing, and electrical schematics
- Optional: 3D exterior or interior visual render
- Submission-ready files in PDF and CAD format
Our Design & Estimating Workflow
-
Project Briefing & Scope Review:
Align on goals, file formats, and intended deliverables. -
First Draft & Framework Design:
We prepare your initial draft—including spatial layout, structural outline, and system coordination. -
Review & Collaboration:
You review, suggest revisions, and we iterate until you’re fully satisfied. -
Final Delivery:
We deliver finalized drawings and optional visualization files, ready for permits, bids, or build execution.
Project Briefing & Scope Review
Align on goals, file formats, and intended deliverables.
First Draft & Framework Design
We prepare your initial draft—including spatial layout, structural outline, and system coordination.
Review & Collaboration
You review, suggest revisions, and we iterate until you’re fully satisfied.
Final Delivery
We deliver finalized drawings and optional visualization files, ready for permits, bids, or build execution.
Let’s Talk About Your Next Project

